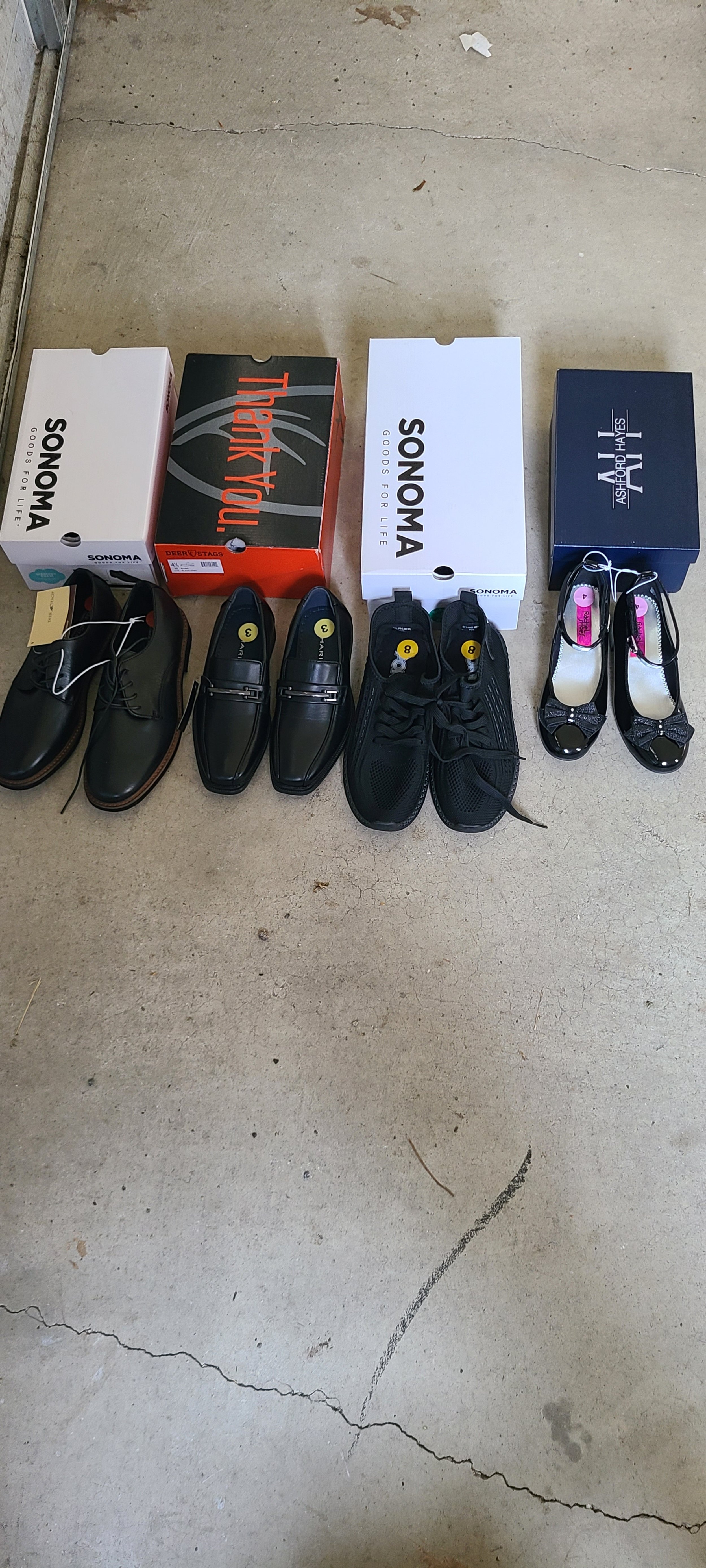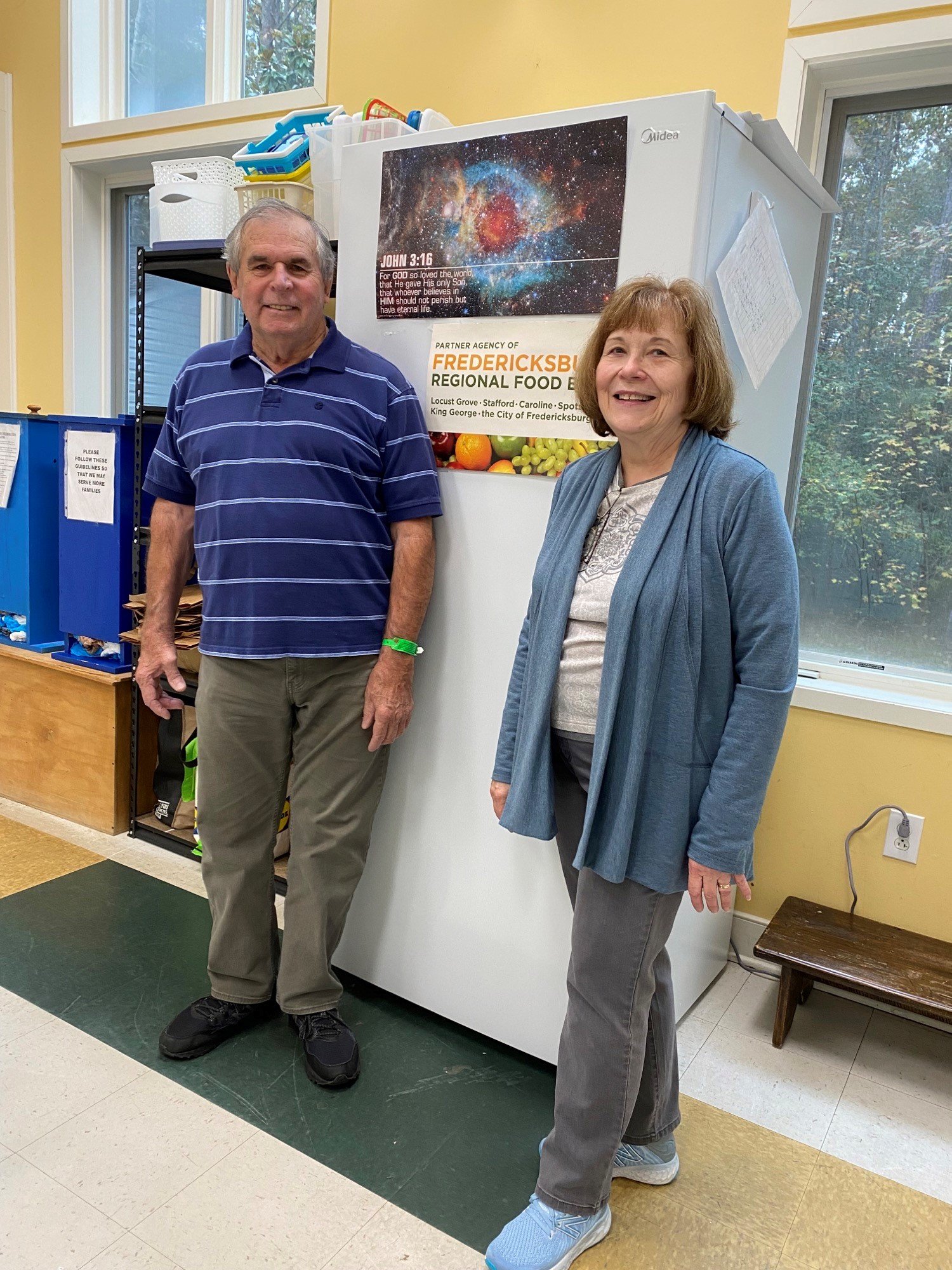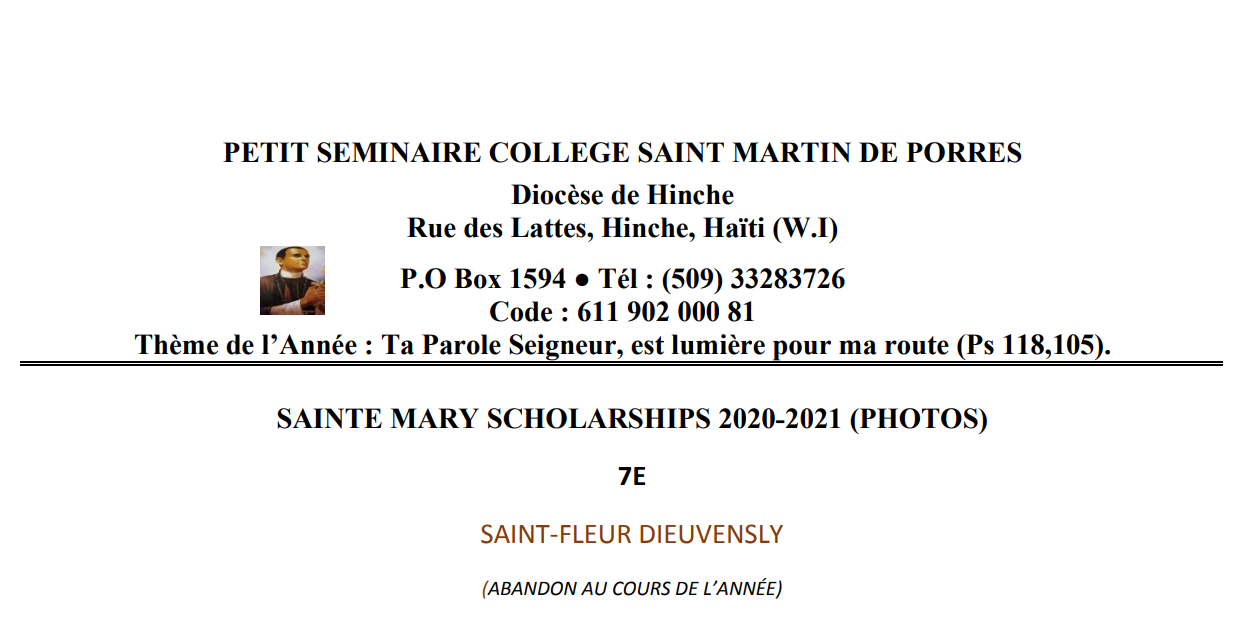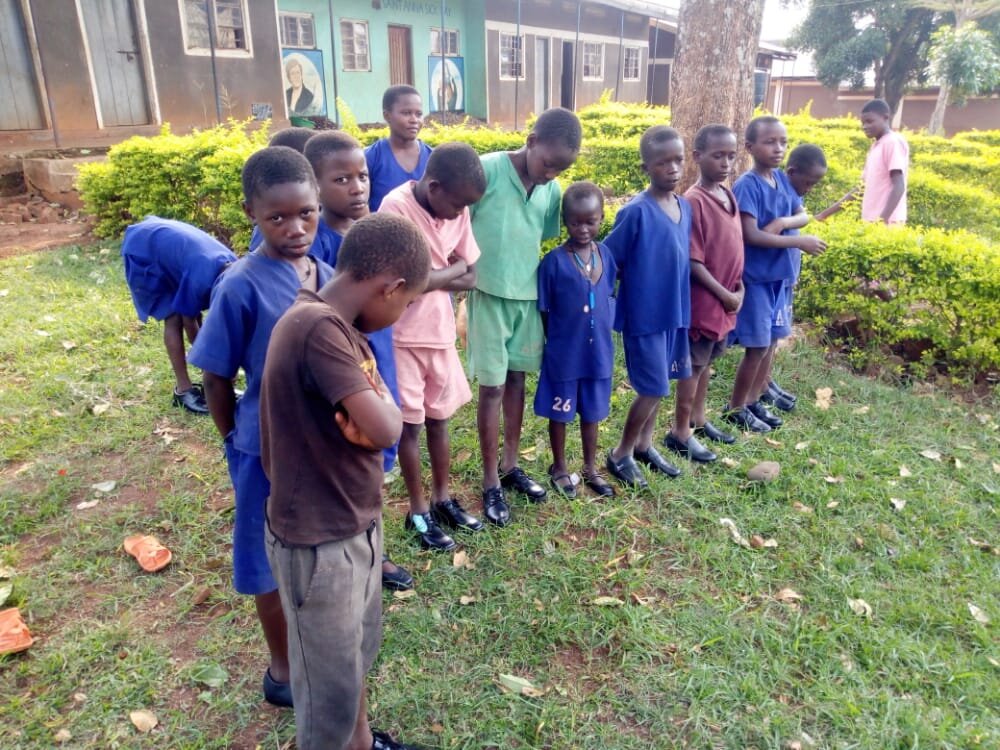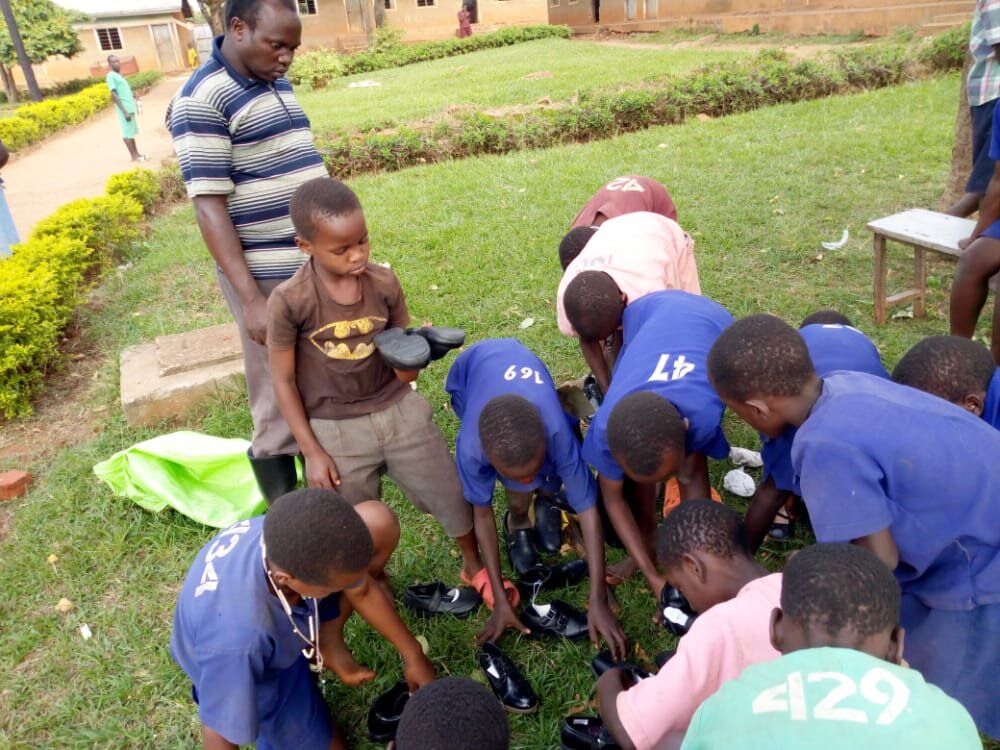Greetings fellow parishioners,
It has been a while since we shared updates on the progress of our capital campaign. There have been quite a few bumps in the road since our last communication. The parish and finance councils, along with our maintenance and renovation committee members, have been hard at work trying to find a viable, fiscally responsible solution to move forward with plans. Here is a brief overview of what has happened to this point:
Our initial feasibility study conducted by Greater Mission estimated that we would need a total of $400,000 to meet the demand for a freestanding building for a food pantry, adult education space, and a nursery. Our pledges to date have met and even slightly exceeded this goal, but actual proceeds will take up to five years to fully achieve. We proceeded to work with a diocesan-recommended architect and contractor to begin the process of drawing up plans and estimating costs. The very modest building we proposed came in at nearly $850,000. Obviously, this is not feasible, and there would be no easy way we could come back to you to ask for more money. We're not sure why the initial study by Greater Mission so greatly underestimated the price of traditional supplies, but this is the reality of what has happened. So we have been working these past five months to come up with an alternative plan.
Our first step was to reach out to the diocese for help as our feasibility study was obviously not realistic. The diocese suggested modifications to our plan, such as a phase A and B construction, asking for a second capital campaign, delaying construction - all things that we wanted to avoid. Even with modifications to the plan, reduction in square footage, and other bare-bones options, all of our stick-built or modular options were coming in at more than $600,000. So we went back to the diocese and asked them to take a look at the Living Our Mission campaign one more time. We asked two questions: Could we eliminate the requirement for a "freestanding" building? Some paperwork from Father Biber, and corroboration from Deacon, does indicate that the freestanding nature of the campaign was not as "written in stone" as originally believed. The diocese agreed that we could modify that part if needed. The second question we asked was, can we divorce the three elements of the Living Our Mission campaign (Food Pantry, Nursery, Adult Formation Space) from one another? The diocese is also permitting us to do this.
So - with this new guidance, we began looking at creative ways to reduce costs. We looked for non-stick-built alternatives for building the structure. We reached out to a group called Morton Builders. They specialize in a different type of material that is much cheaper but not the type of typical "steel building" construction you may be familiar with. Here's what their website says:
Unlike commercial steel buildings, Morton Buildings utilizes post-frame construction, a highly engineered wood-frame building system that features large, laminated columns instead of wood studs, steel framing, or concrete masonry, and that meets local, state, and national building codes.
Halting our original plans meant reassessing the location of the building once more to ensure we didn't overlook something. So, we met with Morton's representative (at no cost) and walked the property to see where a building may work best.
- We looked at the kitchen side of the parish hall. The steep grading and significant brush and tree clearing would be a potential cost driver. In addition, with upcoming plans for access to our Oliver Cemetery in the rear of our property, it could conflict with plans that are already in the works for that side of the building. Is it possible? Yes. Is it ideal? Maybe not.
- Next we looked at the courtyard space behind the narthex between the double doors and the shed. Morton's rep felt this would be a great place for the building and would provide about 1350 square feet of space for our project with the right amount of space between the new building and existing building and we would not connect the roofline to the existing structure. It would stand by itself with only the double doors being modified to connect as a through-way to the new building. The problem is that Morton needs to bring in larger equipment to construct its buildings (we heard things like cranes and so forth), and current access to that area is problematic for larger machines. The rep said they could still get it done, but that the manual labor costs would increase dramatically as they would need more laborers using ladders and other types of alternatives to construct the building. In addition, attaching a modern building to an existing structure, even just by connecting it through the doorway as we were planning, could mean costly upgrades and updates to the existing structure to bring it up to modern codes and standards. Lastly, the throughway for food pantry access would create some traffic issues through the narthex - not insurmountable, but inconvenient. Once again, is it possible? Yes. Is it ideal? For cost reasons, maybe not.
- So then we looked at the area we originally planned. The Morton rep said the amount of trees to remove and grading in that area would be expensive. To save money on leveling, clearing, and access, we decided to take a look at the level section of ground where our playground currently sits. The playground is broken, dry rotted, and in need of replacement (more on that in a minute). If we reduce the size of the building to about 1,000 – 2,000 square feet and make it only a food pantry space, we can move the existing food storage (the need for which is continuing to expand) and pantry to a new building, on the current site of the playground and encroaching just a little into the forest area, all for about $250,000-$350,000, including site prep. Our earlier paid site research showed that we could tie into the existing sewage system. Our drain field sits on, pretty much, the entire field area next to our church sanctuary building all the way to the woodline. With this proposed building site, grading will be minimal, and we can use the path of the existing sidewalk to create an asphalt drive and loop for cars to pull up in front of the building, gather their food supplies, and exit. We will share the proposed plan soon - Morton is currently in the process of creating those plans. The cost is $5,000 for Morton to create all plans from the ground up, including plumbing, electrical, etc. which become our plans permanently whether we decide to move forward with them as our builder and general contractor or not. The good news is that we have site surveys and other geographic studies that have already been conducted and can be reused by Morton and incorporated into their plans. We hope to have the full plans back from Morton within the next few weeks so we can review and change/modify at no cost as needed.
So then, what about the nursery and classrooms? With the food pantry exiting our parish hall, we will reclaim several spaces fully as classrooms. We will have the funds to be able to do renovations to those spaces and potentially add classroom walls to the current cubicle situation in the hall. We should also be able to update the bathrooms which are in need of renovation. Current potential collection for the capital campaign will put us right around $475,000 if all funds are collected as pledged (including the $75,000 from the Living Our Mission campaign.) We will need to discuss whether a nursery is really something that we need currently. We need input on these two aspects - classrooms and nursery.
Circling back to the playground - we would have funds to purchase a playground replacement and could reuse the existing plastic border that designates the playground area to section off an area near the woodline in the field for this purpose. Any memorials or other plaques currently located in the playground area would be moved to this new location.
Lastly - our plan includes another town hall meeting to be announced within the next several weeks. While we are doing our very best to ensure we meet the needs of the parish and remain fiscally responsible with the capital campaign plans, ultimately, we are here at your service. We want to represent your wishes and ideas so that we can build a lasting legacy both structurally and spiritually for the generations to come. And, if you wish to be a part of this capital campaign process, please step up and volunteer. We're doing the best we can with the knowledge and experience we have as volunteers. Please, if you have relevant knowledge and expertise, or want to be involved in any way, we need and welcome you.
In your service -
Your Pastor, Parish Council, Finance Council, and Renovation and Maintenance Committee members



